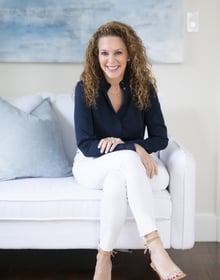- Bedrooms
- Baths
- Sq. Ft.
- Year Built
- Acres
Harrison, NY Single Family Residence
An idyllic country retreat just outside of the city. On a quiet, wooded road with golf course views, this picturesque 3-bed, 3.1-bath home displays rich character inside and out. The charming exterior boasts a portico side entrance, 2 large porches, and a stone patio with built-in BBQ, while the 3,159-sq-ft interior impresses with timeless millwork and hardwood floors throughout. Main-floor highlights include an airy living room w/ built-in window seat and wood-burning fireplace, dining room w/ wet bar, sunlit Christopher Peacock kitchen, and mudroom. Pamper yourself in the upstairs primary suite with its marble spa bathroom, private deck, and adjacent dressing room featuring wall-to-wall built-ins. A laundry room and 2 bedrooms complete the 2nd floor, while the 3rd floor delights with a bonus room and unfinished storage. Escape to the 1,275-sq-ft detached cottage where you'll find a billiards room w/ wood-burning fireplace, library/office, art studio, and sewing room. A must-see! Additional Information: Amenities:Dressing Area,Stall Shower,Storage,HeatingFuel:Oil Above Ground, Appliances: Wine Refrigerator, ConstructionDescription: Wood Siding, Flooring: Carpet, OtherEquipment: Generator,
Listing Details
Property Details
- MLS ID 6290148
- Status Pending
- Property Type Single Family
- Property SubType Single Family Residence
- Beds 3
- Full Baths 3
- Half Baths 1
- SqFt 4,434 sqft
- Acres 0.50 acres
- Year Built 1893
- School District Harrison
- Elementary School Purchase
- Middle School Louis M Klein Middle School
- High School Harrison High School
- Buyer Broker Compensation
Any compensation may only be paid to a licensed real estate broker. Compensation offers are negotiable, not set by law, and may change until a written agreement is signed. Agents should inquire about dual variable rate commissions. 2%
Amenities
- Appliances Included Dishwasher, Dryer, Freezer, Refrigerator, Oven, Washer, Stainless Steel Appliance(s)
- Construction Materials Frame
- Cooling Ceiling Fan(s), Central Air
- Exterior Features Balcony, Porch
- Flooring Carpet, Hardwood
- Heat Oil, Propane, Hot Water, Steam
- Interior Features Central Vacuum, Double Vanity, Entrance Foyer, Pantry, Walk-In Closet(s)
- Rooms 9
Additional Highlights
Taxes and Fees
Location
42 Cottage Avenue, Harrison, NY 10577Get Driving DirectionsExplore Harrison
Bordered by Mamaroneck, White Plains, Rye and Scarsdale, Harrison has the unusual status of being a town and village, and encompasses Purchase and West Harrison. With much of...
Contact Us


